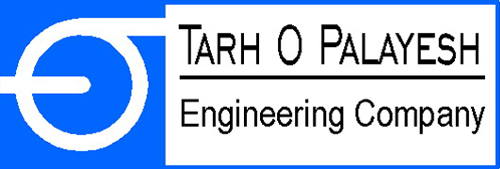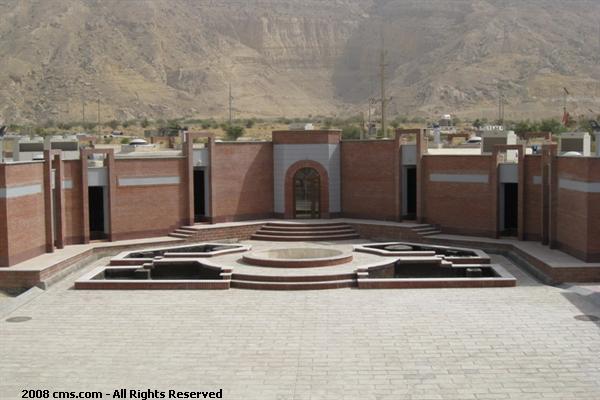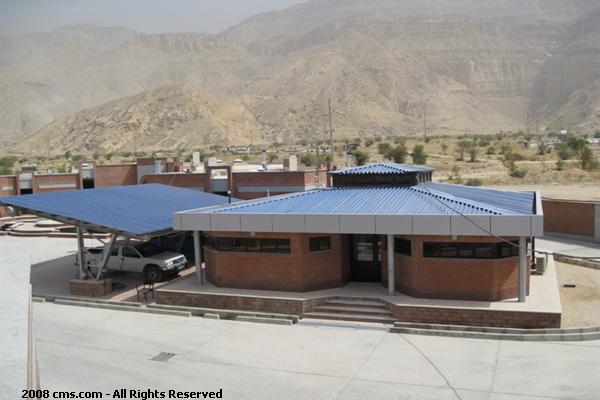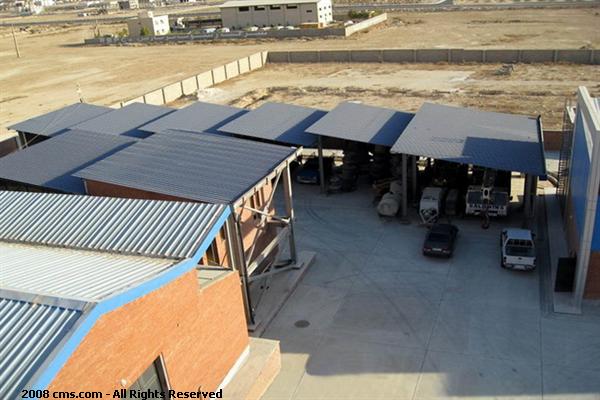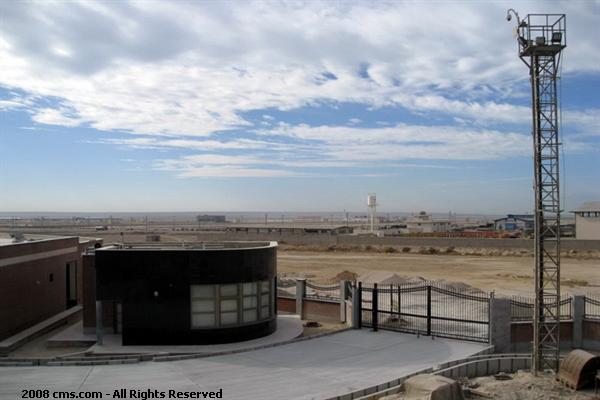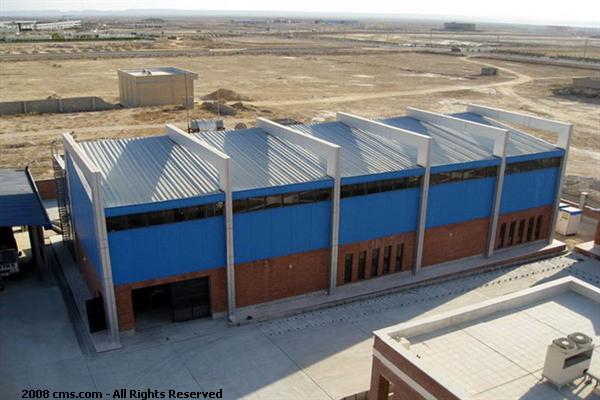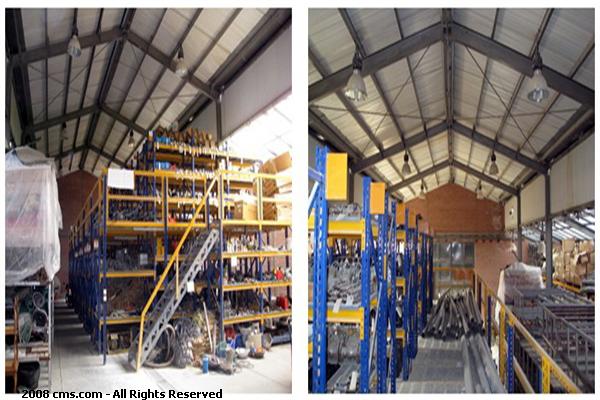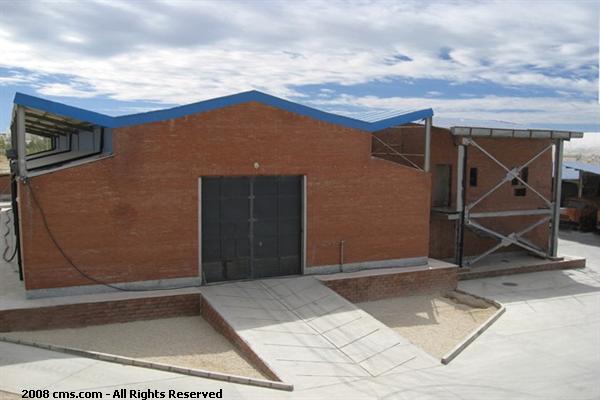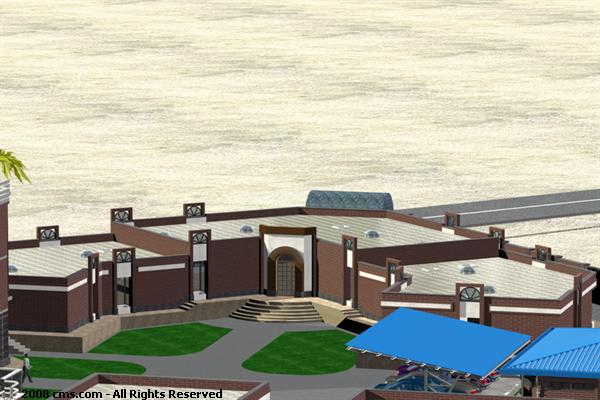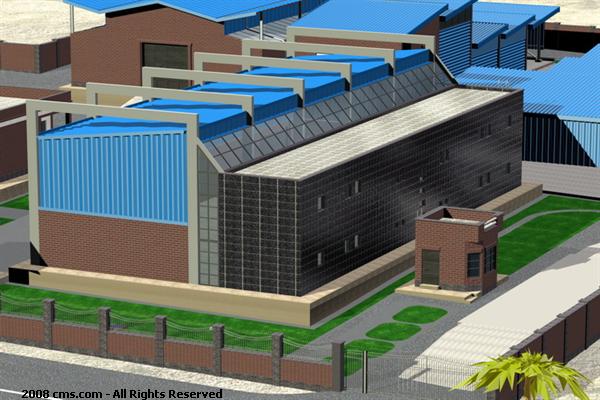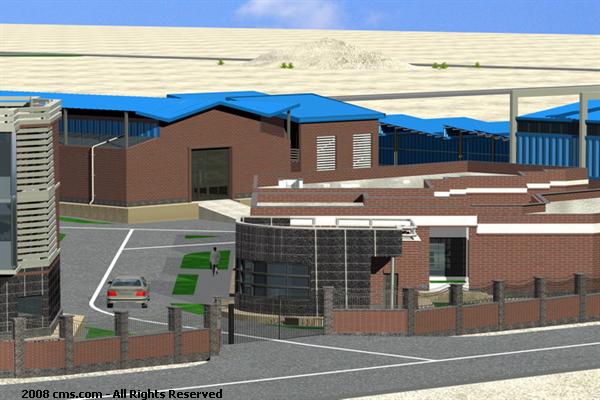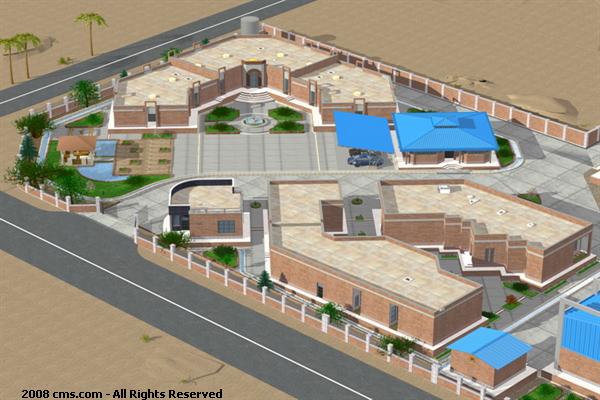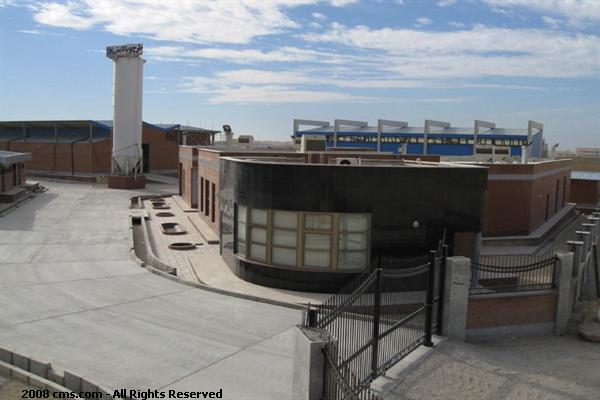Tarh-O-Palayesh Operational Base Project in Asalouyeh
Project Brief Description
|
Project Title |
: |
Tarh-O-Palayesh Operational Base Project in Asalouyeh |
|
Client |
: |
Tarh-O-Palayesh Engineering Company |
|
Consultant |
: |
Tarh-O-Palayesh Engineering Company |
|
Type of Contract |
: |
Basic and Detail Design, Procurement, Construction and Commissioning as EPCF |
|
Duration of Project |
: |
From 2005 to 2010 |
|
Cost Estimation |
: |
50,000,000,000 RLS 3,811,000 € |
|
Engineering Man Hour |
: |
140,000 |
|
Project Brief Description
|
:
|
This complex is located in the east of Pars Energy Economic Specific Region, Bidkhoon village in Asalouyeh harbor, with an area of 10488 square meters and an infrastructure area of 3293 square meters. All design stages, including basic and detail, goods purchasing services and also construction of Tarh-O-Palayesh operational base in Asalouyeh have been accomplished, following industrial standards and Iranian national regulations, by Tarh-O-Palayesh Engineering Company. |
Project scope of work
|
|
|
|
|
|
