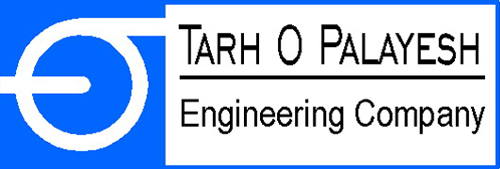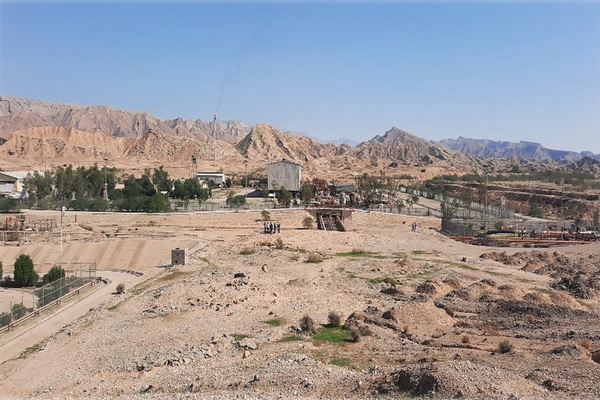Kish Gas Field Development Project
Project Brief Description
|
Project Title |
: |
KISH Gas Field Development Project |
|
Client |
: |
Petroleum Engineering and Development Company |
|
Consultant |
: |
Tarh O Palayesh Engineering Company |
|
Type of Contract |
: |
Conceptual Studies, Basic & Detail Engineering, Supervision and Management Contract |
|
Duration of Project |
: |
From 2007 to 2014 |
|
Cost Estimation |
: |
1,744,720,000€ |
|
Engineering Man Hour |
: |
1,084,200 |
|
Project Brief Description
|
:
|
KISH Gas Refinery will be constructed for treating of gas from KISH gas field, with a nominal capacity of 3000 MMSCFD at three phases. In phase 1, 1000 MMSCFD of reservoir fluid from 13 production wells will be delivered to gas plant via one multiphase sea pipeline. It includes reception facilities, sweetening, dehydration, dew pointing, export gas compression, glycol/MEG regeneration & injection, liquid gas stabilization and back-up, sour water stripping, utilities and off-site units. The stabilized condensate will be stored in three floating roof tanks within the gas plant and will be transported to a SBM to be exported by tankers. Dry sweet gas is then transported via a 94km, 56” pipeline to its tie-point with IGAT-7 |
Project scope of work
| KISH Clusters Facilities: | Capacity: 1000MMSCFD ,13 Wellheads at Two Separated Area |
| On Shore Pipelines & Metering Station: | 4.8km, 24” – 5.8km, 32” – 11.6km, 4” – 94km, 56” |
| Off Shore Pipelines & SBM: | 17km, 32” – 17km, 4” – 5km 30” and SBM Capacity: 500m3h |
| Electrical Power Plant & Steam Generation: | Capacity :20MV – HP Saturated Steam: 46brg – Buildings & Shelters: 7,280m2 |
| Sea Water Intake & Water Treatment: | Capacity: 11000 m3h, Buildings & Shelters 2,280m2 |
| Waste Water Treatment: | Domestic & Chemical Sewers & Oily Water |
| KISH Gas Refinery: | Capacity: 1000MMSCFD – Buildings & Shelters: 31,6000m2 |
| Telecommunication Systems: | 100km Fiber Optic – PABX, Radio Multiplex |
| Main Access Road: | 2km Two Lane Road |
| KISH Offices, Guest House & Warehouses Area: | Buildings & Shelters: 6,810m2 |
| Construction Supervision Camp: | Buildings & Shelters: 4,990m2 |








